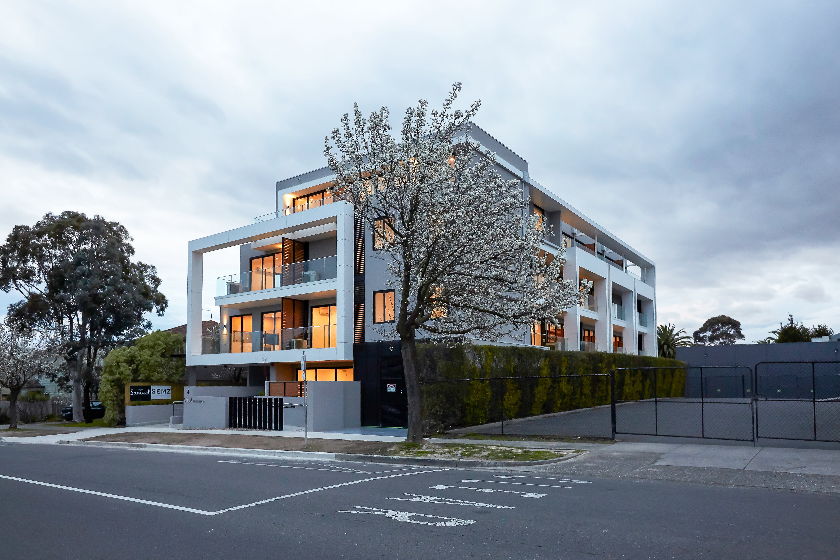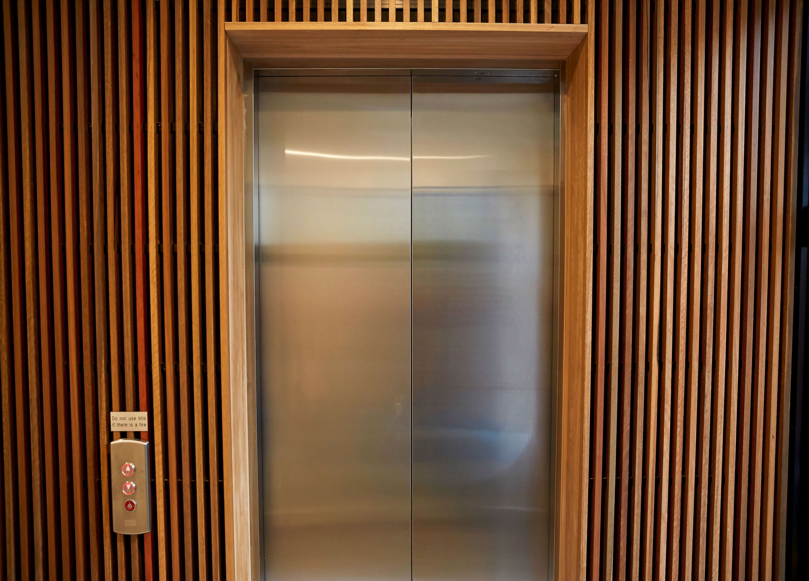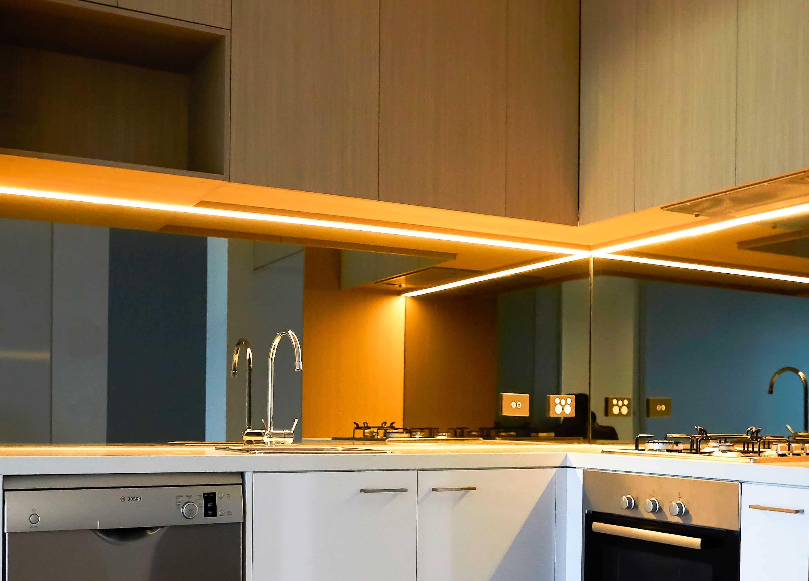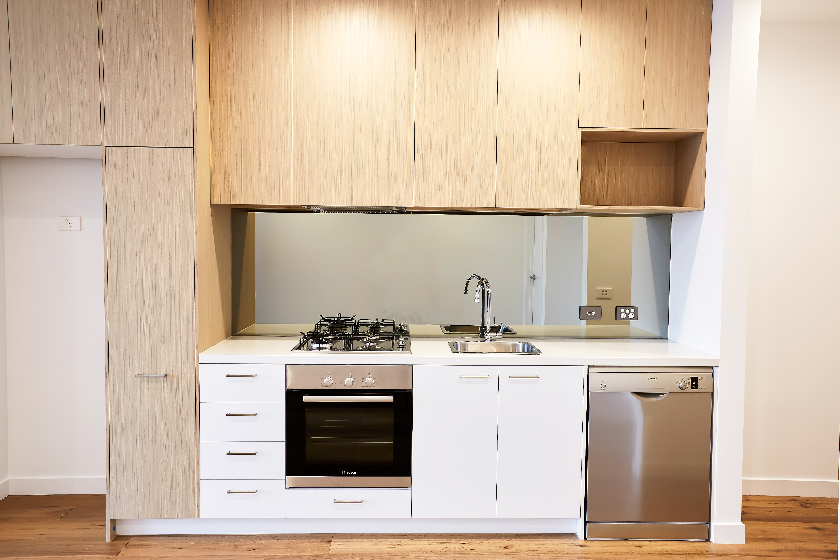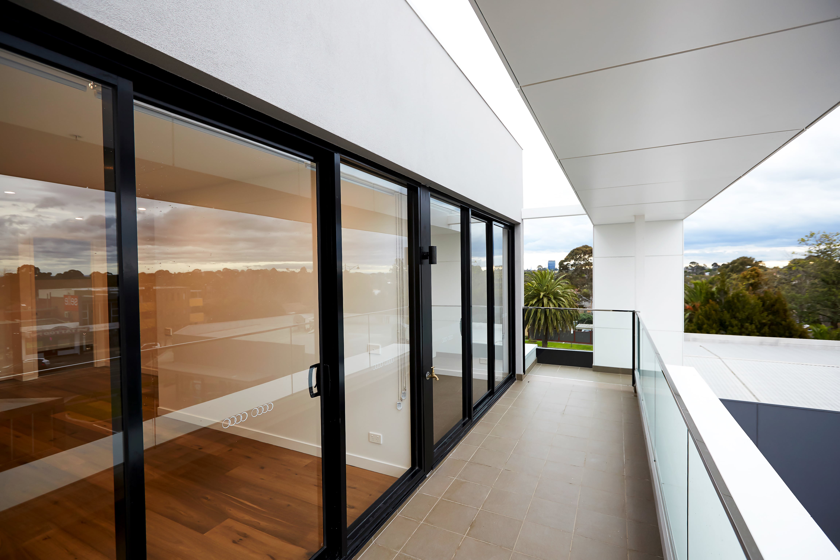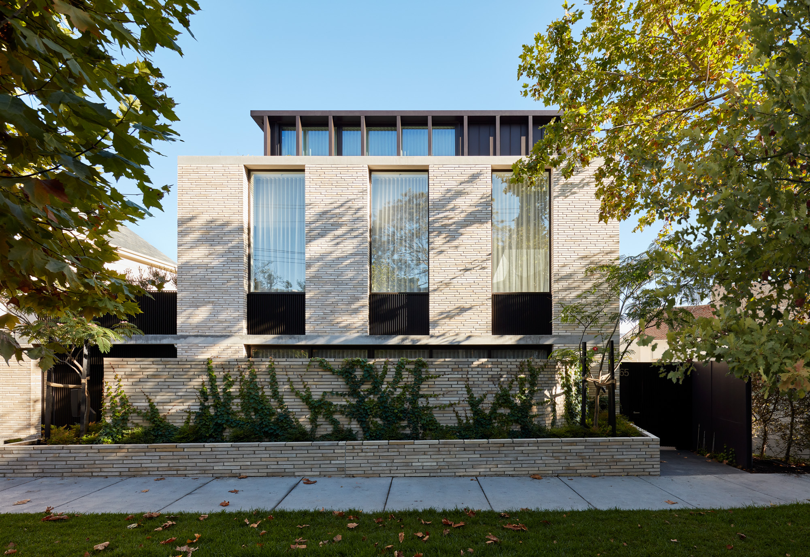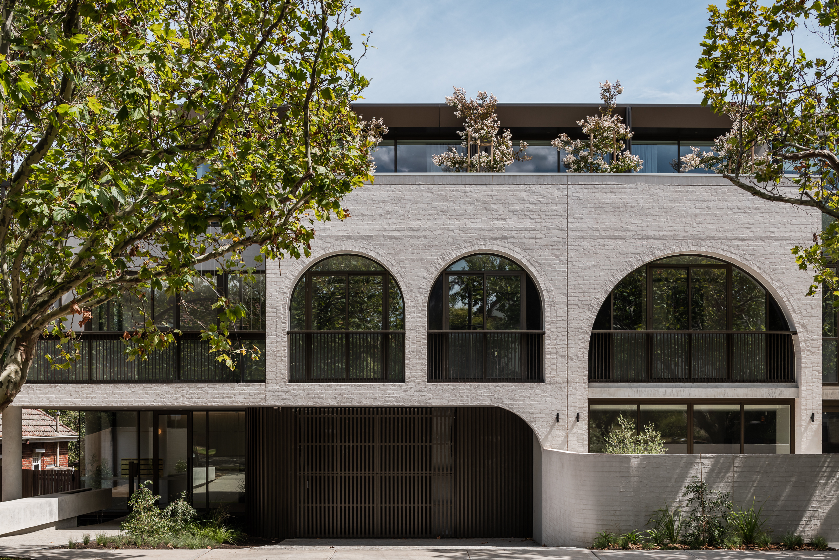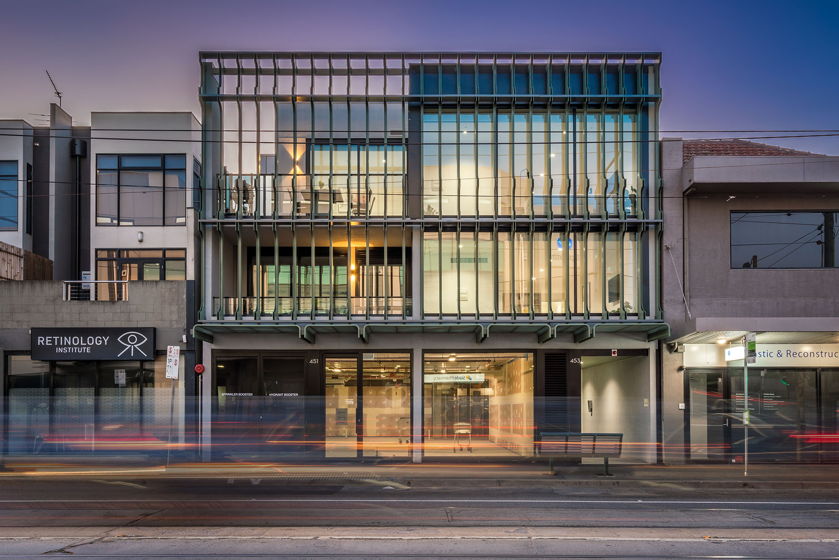Project
Vela Blackburn
Builder
Project Group
Architect
DO Architects
Interiors
DO Architects
Landscape Architect
Memla
Status
Completed
Project Summary
Vela is the epitome of stylish, spacious, and comfortable apartment living. Located approximately 17 kilometres east of Melbourne’s CBD, this architect designed four-level building offers up 24 sleek and tasteful one and two bedroom apartments, placing a high emphasis on terrific open plan living, designer style, and an overall sense of relaxed comfort.
Fabulously located close to picturesque parklands, modern shops and eateries, schools and Universities, and a variety of public transport options, an investment in Vela is an investment in a wonderfully modern and convenient lifestyle in one of Melbourne’s up and coming suburbs.
This cutting edge residential building is a masterclass in contemporary design. A sophisticated blend of architectural geometry and carefully crafted aesthetic features create a thoughtful and eye-catching residential building, all the while forming a natural relationship with its surrounding environment.
Vertical and horizontal lines define the exteriors, while the metallic awning ribbons its way through the building’s three facades, a visually impressive and practical design touch. Environmental sustainability is also a key element in the building’s design, with reconstituted materials, water harvesting, solar collection, and bicycle storage all well-planned inclusions.
Wonderfully open and functional floor plans make every day living an absolute pleasure. Each spacious central lounge and dining zone is equipped with timber floors, elegant cabinets, and full windows allowing for generous natural light throughout. The chic kitchen is perfect for the home gourmand, boasting stone benches and stainless steel European appliances. A welcome retreat at the end of the long day, each generous bedroom is fitted with soft carpet, as well as ample built-in robe space. The deluxe bathrooms feature ceramic floor tiles, as well as quality shower and tapware.
Vela was completed in September 2016.
Vela was completed in September 2016.
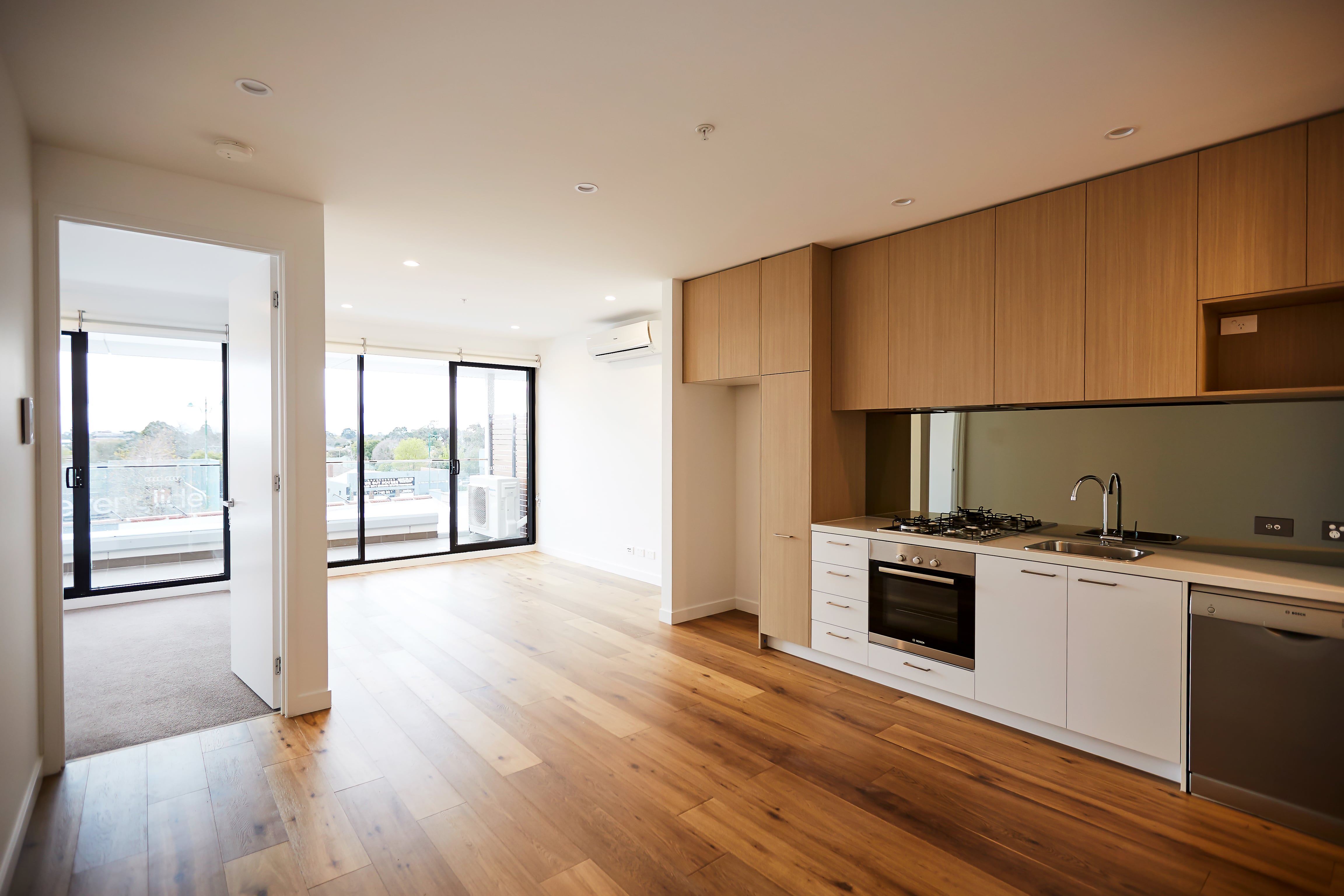
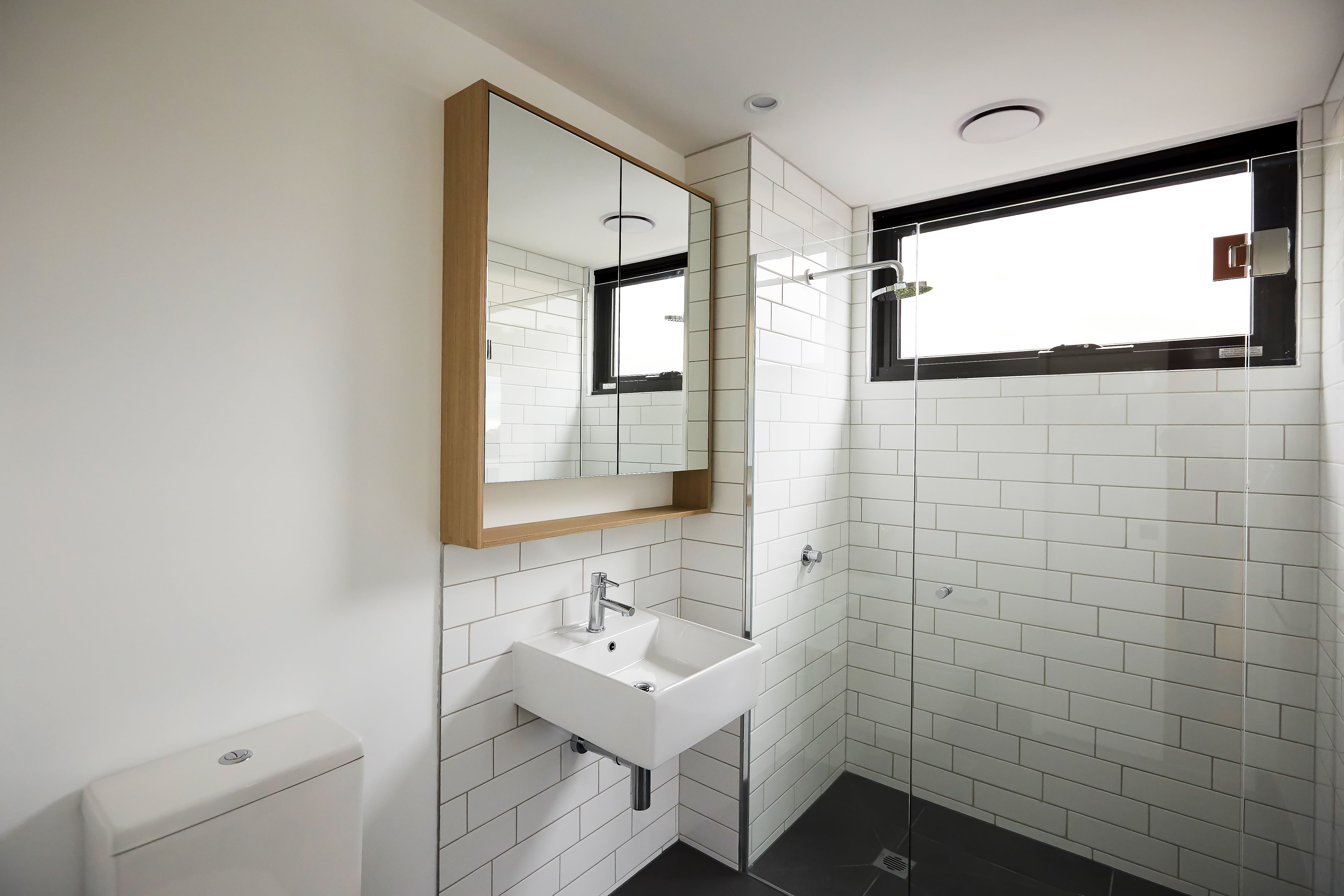
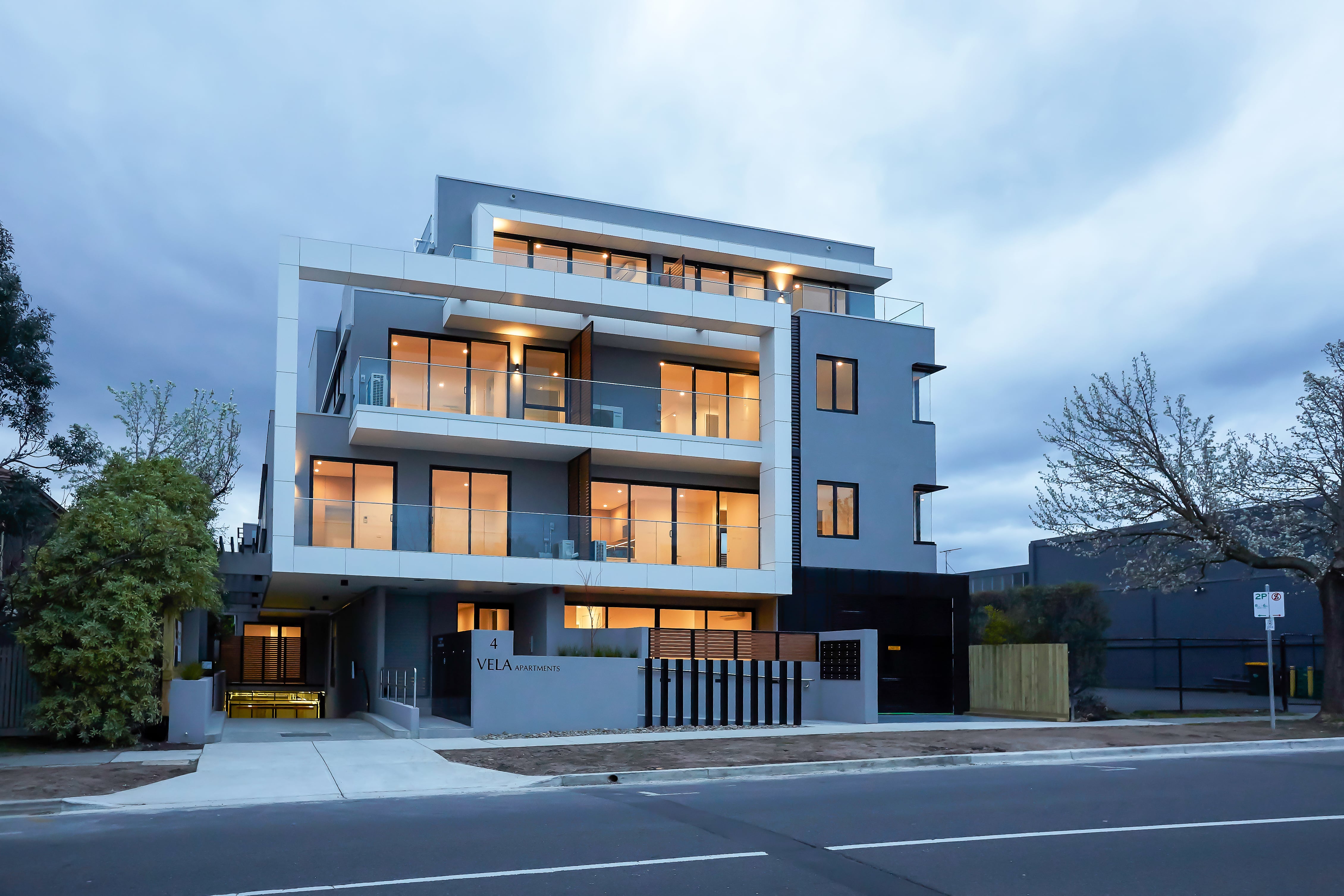
4 Station Street, Blackburn

